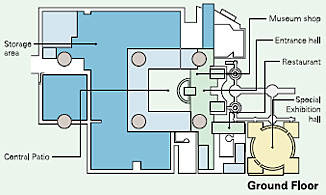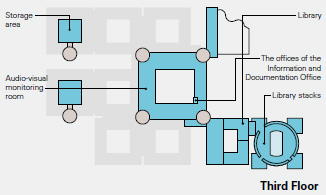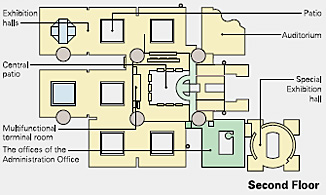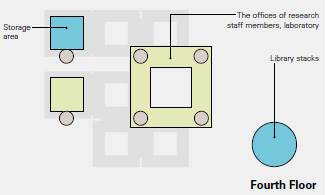Facilities
The Basic Concept of the Museum Design
The Museum consists of low-rise buildings which naturally blend with the surrounding park environment. In designing the buildings, special emphasis was placed on the aesthetics of traditional Japanese architecture. Each floor of the Museum’s main building is composed of several blocks. While the outer walls of these blocks have no openings for natural lighting, plenty of light is let in through the inner courtyards (patios). The patios provide a sense of openness and connection with the outer world, and are also used as open-air exhibition space.
Each floor is designed to be dedicated to a specific purpose – storage on the first floor, exhibition on the second, and research on the third and fourth. Elevators and staircases provide direct access among these floors. As the route is laid out in a manner that allows for a circular trip, visitors can either go through all the exhibitions, or choose to visit certain exhibits of interest.
The Museum consists of low-rise buildings which naturally blend with the surrounding park environment. In designing the buildings, special emphasis was placed on the aesthetics of traditional Japanese architecture. Each floor of the Museum’s main building is composed of several blocks. While the outer walls of these blocks have no openings for natural lighting, plenty of light is let in through the inner courtyards (patios). The patios provide a sense of openness and connection with the outer world, and are also used as open-air exhibition space.
Each floor is designed to be dedicated to a specific purpose – storage on the first floor, exhibition on the second, and research on the third and fourth. Elevators and staircases provide direct access among these floors. As the route is laid out in a manner that allows for a circular trip, visitors can either go through all the exhibitions, or choose to visit certain exhibits of interest.
Total area of grounds: 40,821 m²
Ground area occupied by the museum buildings: 17,089 m²
Total floor space: 51,225 m²
Ground area occupied by the museum buildings: 17,089 m²
Total floor space: 51,225 m²
Basement 3,015 m²
Ground Floor 15,987 m²
Entrance hall, central patio, restaurant, Special Exhibition hall, storage area and museum shop.
Entrance hall, central patio, restaurant, Special Exhibition hall, storage area and museum shop.
Second Floor 16,830 m²
Exhibition halls, patio, central patio, multifunctional terminal room, the offices of the Administration Office, Special Exhibition hall and auditorium (seating capacity for 462 persons).
Exhibition halls, patio, central patio, multifunctional terminal room, the offices of the Administration Office, Special Exhibition hall and auditorium (seating capacity for 462 persons).
Third Floor 7,340 m²
The offices of the Information and Documentation Office, library, library stacks, audio-visual monitoring room and storage areas.
The offices of the Information and Documentation Office, library, library stacks, audio-visual monitoring room and storage areas.
Fourth Floor 7,207 m²
The offices of research staff members, laboratories, library stacks, and storage area.
The offices of research staff members, laboratories, library stacks, and storage area.
Rooftop 846 m²
  |
  |







